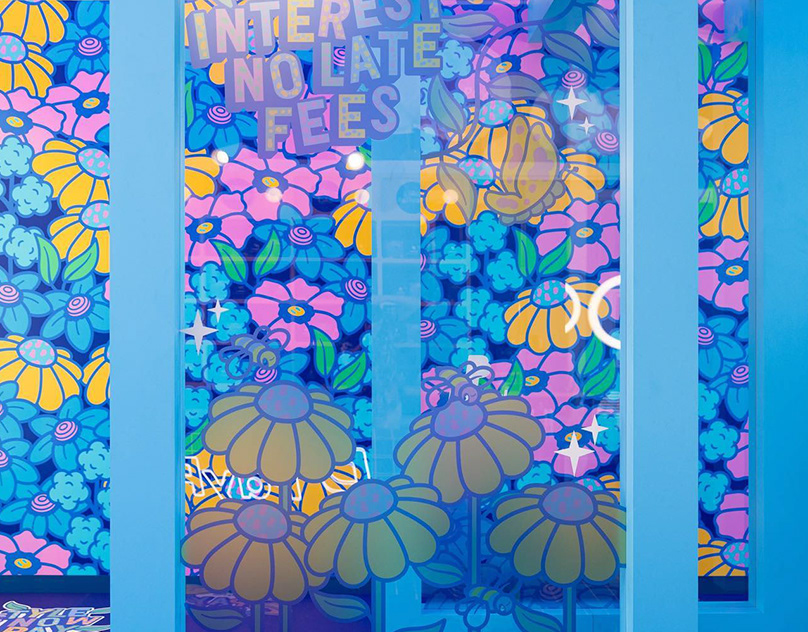The area housing the main elevator access point to the entirety of the College Building at the Rhode Island School of Design is dark, underutilized, and basement-like. This theoretical exploration transforms the space into a calm and focused experience for RISD individuals that allows for a mental reprieve. Two pathways, representing and aiding the journey to and from serenity, consist of waved walls and a ceiling of matte, textured material, and floors of porous material for sound absorption. The space culminates in a glass panel, illuminated with subtle animations, to focus the mind and create a sense of calm, warmth, and safety. (Fall 2016)














