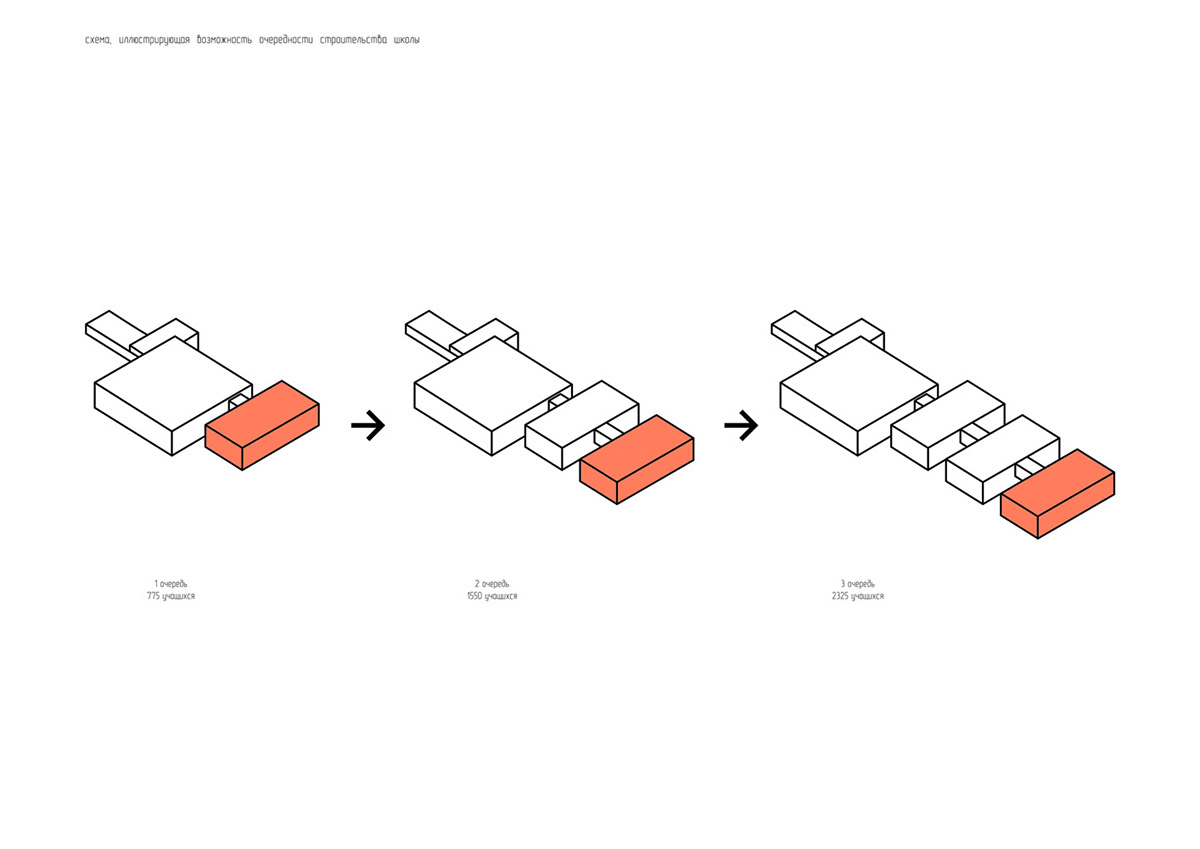S C H O O L I N B R O V A R Y
architect: Anya Viken, Yura Rymakov
location: Brovary, Ukraine
size: 23 473 м2
year: 2016
status: concept
location: Brovary, Ukraine
size: 23 473 м2
year: 2016
status: concept
The task asked to create the concept of the modern school with a capacity of 2600 pupils in Brovary city. More than two thousand students - a figure quite unheard of even for the capital (for example, the largest school which will be built in Kiev, holds up to 1200 pupils). One can endlessly argue about the relevance of the school of such magnitude in the satellite city, anyway we were more "for" than "against", as a minimum, taking into account the hypothetical growth of population due to the active development of Brovary city. Anyway, the figure of 2600 pupils has been accepted by us as one of the initial parameters, the problem that have to be solved, as well as many others.
The site now is a beautiful field, where the wind drives the waves of feather grass; it is charming piece of nature full of air and silence. It seems the time stops when you are there. This emotion, this feeling we wanted to keep and display in our project.
The site is surrounded by cottages on the west and the north, to the south adjacent to the hypermarket and adjacent to a large apartment complex in the east, according to the plan for the development of the city. Based on these initial, we zoned the territory and oriented the main entrance toward the residential complex.
Architecture of the School building is clear and straightforward. It does not argue with the environment and nature. Large windows make the classes and recreation spaces light and the building volume looks lightweight. Due to their position the class blocks get the necessary and sufficient amount of insolation per day.
The school building consists of four blocks: recreational block and three class blocks which are interconnected with spacious atrium. One of the task requirements was to provide the sequence of constructing. According to our concept, the class blocks with a capacity of 775 pupils (31 classes) - it is like one large school - may be built one by one, step by step.
The school blocks are raised above the ground due to several reasons:
• to minimize the built-up area and increasing the area of the school yard.
• while the blocks are lifted there are formed through spaces on the ground between their entrances, which allows to organize the pedestrian communication thereon.
• besides the sports and playgrounds it is possible to place the piece of field which so impressed us on free up area.
• the rules say the classrooms should be placed starting from the second floor so in our case, two-storey blocks with classrooms are raised on the level of the second floor. This added architectural expression and save the building volume (an important economic aspect) besides.
• to minimize the built-up area and increasing the area of the school yard.
• while the blocks are lifted there are formed through spaces on the ground between their entrances, which allows to organize the pedestrian communication thereon.
• besides the sports and playgrounds it is possible to place the piece of field which so impressed us on free up area.
• the rules say the classrooms should be placed starting from the second floor so in our case, two-storey blocks with classrooms are raised on the level of the second floor. This added architectural expression and save the building volume (an important economic aspect) besides.
Recreation part of school may be used by pupils and citizens after school time. At the level of the second and third floors it is connected with the class blocks with atrium, which is closed after school. Thus, the block which including a school-wide space may functions as a recreational city center. The recreation part consists of a hall and wardrobe, a food cort, sports facilities (which access to the sports area of the school yard) that includes a sports hall and a swimming pool 25x12 m, multifunctional auditorium, offices, a library, computer labs, music classes, painting classes, etc.
The space of recreation block suggests a number of scenarios of hanging out on the breaks and after school for pupils; It is democratic because take into account a variety of manners and interests of the child first of all: someone sociable and active, someone need for privacy from time to time, so we created areas and spaces for each of them.

BROVARY MASTER PLAN

SITE PLAN

FOTOFIXATION

FUNCTIONAL ZONING AND MASTER PLAN SCHEME

TRANSPORT AND WALKING-WAY SCHEME

SOLAR RADIATION (INSOLATION) SCHEME

SHAPING SCHEME

BUILDING STAGES SCHEME

AXONOMETRY

FUNCTIONAL SCHEME (LEVEL 1)

FUNCTIONAL SCHEME (LEVEL 2)

FUNCTIONAL SCHEME (LEVEL 3)

BUILDING SECTION SCHEME

EXTERIOR (FRONT VIEW)

EXTERIOR (BACK VIEW)

INTERIOR (MAIN HALL)

INTERIOR (LEARNING CAMPUS)
THANKS FOR YOUR ATTENTION )




